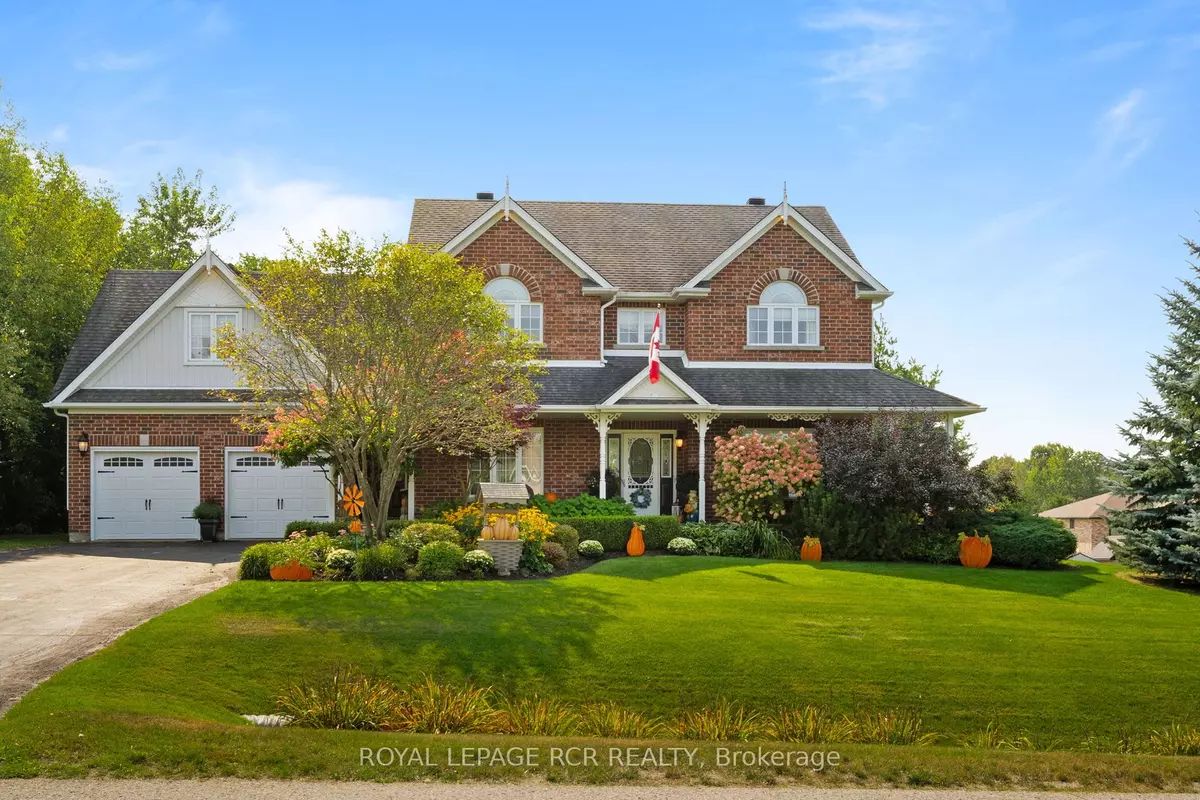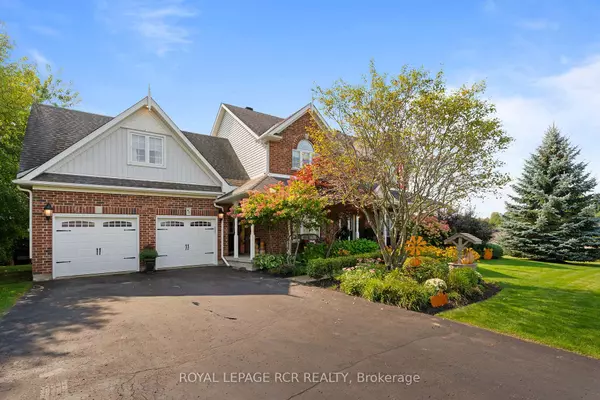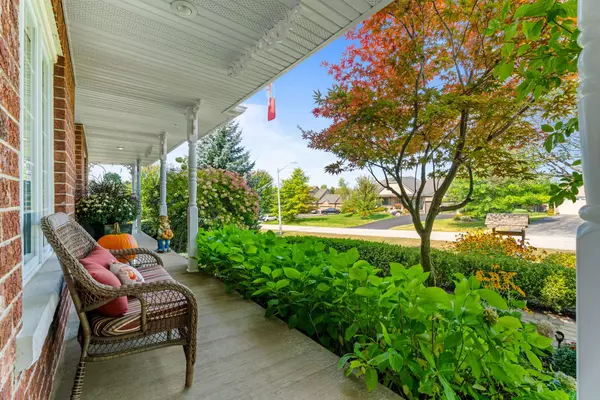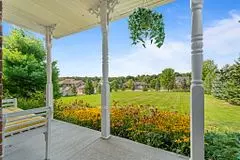$1,525,000
$1,599,000
4.6%For more information regarding the value of a property, please contact us for a free consultation.
65 Madill DR Mono, ON L9W 6G4
5 Beds
4 Baths
0.5 Acres Lot
Key Details
Sold Price $1,525,000
Property Type Single Family Home
Sub Type Detached
Listing Status Sold
Purchase Type For Sale
Approx. Sqft 2500-3000
MLS Listing ID X9351171
Sold Date 11/20/24
Style 2-Storey
Bedrooms 5
Annual Tax Amount $6,688
Tax Year 2024
Lot Size 0.500 Acres
Property Description
Nestled on a 1.3-acre private corner lot in an esteemed estate subdivision, this stunning country home is surrounded by manicured gardens that exude charm and tranquility. Enjoy your morning coffee on the wrap-around porch, taking in the vibrant colors of the blooming flowers. Step inside to a grand entryway that sets the tone for this meticulously maintained home, where pride of ownership shines throughout. The spacious layout boasts 9-foot ceilings, creating an open and airy feel. The front den offers flexibility, serving as either a formal dining room or a home office. The inviting living room, centered around a gas fireplace, flows effortlessly into the beautiful open-concept kitchen. Featuring granite countertops, ample cabinetry, a walk-in pantry, and an oversized eating area, the kitchen is perfect for everyday meals and hosting gatherings. Step outside to your private backyard oasis, complete with a large deck and a beautiful gazebo, ideal for birdwatching and admiring the blue jays at the feeder. Entertain friends and family under the pergola, which overlooks the expansive, open yard - an enchanting setting for outdoor dining and relaxation. Upstairs, the grand staircase leads to a cozy sitting area and four generously sized bedrooms. The primary suite offers a luxurious retreat with a walk-in closet and a spa-like 5-piece ensuite bathroom, featuring double sinks, a soaker tub, and a separate stand-up shower, all bathed in natural light. Three additional bedrooms, each with large closets, a 4-piece bathroom, and a convenient laundry room complete the upper level. The professionally finished lower level offers additional living space, including a large recreation room perfect for relaxing, an extra bedroom, and a 3-piece bathroom, providing comfort and versatility for family and guests alike.
Location
Province ON
County Dufferin
Rooms
Family Room No
Basement Partially Finished, Full
Kitchen 1
Separate Den/Office 1
Interior
Interior Features Central Vacuum, Water Heater Owned, Water Softener
Cooling Central Air
Fireplaces Number 1
Fireplaces Type Natural Gas
Exterior
Exterior Feature Deck, Landscape Lighting, Landscaped, Lawn Sprinkler System, Porch
Garage Private Double
Garage Spaces 8.0
Pool None
View Garden
Roof Type Fibreglass Shingle
Total Parking Spaces 8
Building
Foundation Poured Concrete
Read Less
Want to know what your home might be worth? Contact us for a FREE valuation!

Our team is ready to help you sell your home for the highest possible price ASAP






