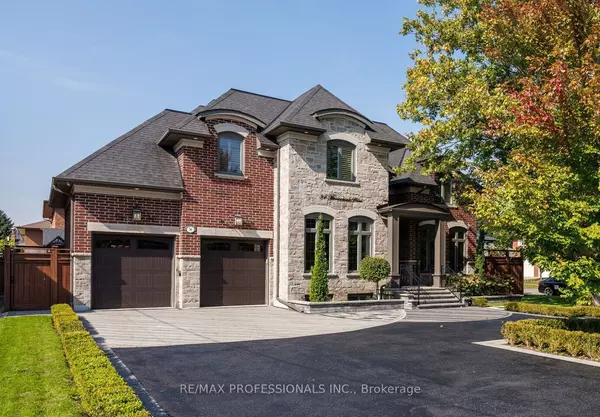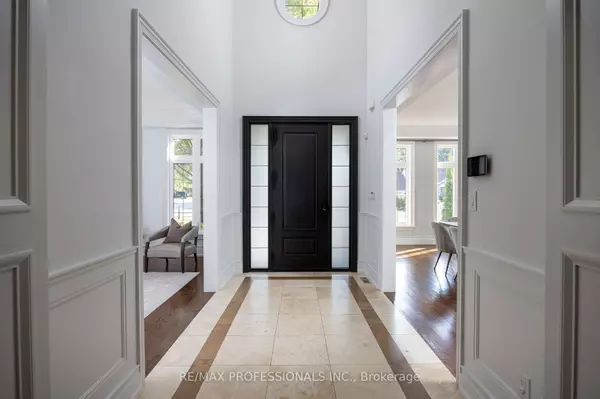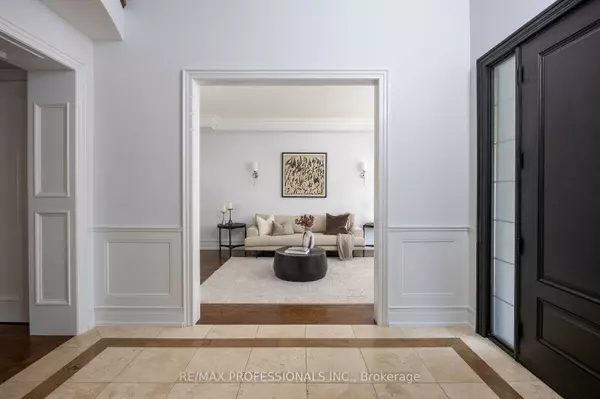$3,410,000
$2,999,999
13.7%For more information regarding the value of a property, please contact us for a free consultation.
34 Meadowbank RD Toronto W08, ON M9B 5C5
6 Beds
8 Baths
Key Details
Sold Price $3,410,000
Property Type Single Family Home
Sub Type Detached
Listing Status Sold
Purchase Type For Sale
MLS Listing ID W10417974
Sold Date 11/22/24
Style 2-Storey
Bedrooms 6
Annual Tax Amount $17,488
Tax Year 2024
Property Description
Equal Parts Luxury & Tradition Await at 34 Meadowbank Rd. Located In One Of West Toronto's Most Desirable Neighbourhoods, This 6,500 sq ft Home Is Tailor Made For An Elegant Lifestyle. Soaring Grand Entry Gives Way To Front Parlor, Powder and Formal Dining Room With Butler's Pantry Leading to Gourmet Kitchen Showcasing, Custom Cabinetry, Marble Topped Island, Sub-Zero Refrigeration and Wolfe Range. Gather For Laid Back Nights in Front of The Fireplace Or Festive Get Togethers in Opulent Principle Living & Dining Space, Surrounded By Windows Overlooking Backyard Oasis. Walk Out to Outdoor Kitchen, Gated Pool, and Lounge with Dedicated Washroom and State of the Art Lighting and Sound. The Elevated Experience Continues Upstairs With Luxurious Primary Retreat, Featuring Sitting Area and Fireplace, Nearly 200 sq ft Walk-In Closet, Spa-like Bath and Private Balcony. Each of This Home's Bedrooms Has a Dedicated Ensuite, Ensuring Everyone Has Their Privacy.
Location
Province ON
County Toronto
Rooms
Family Room Yes
Basement Finished
Kitchen 1
Separate Den/Office 2
Interior
Interior Features Central Vacuum, Auto Garage Door Remote, Separate Heating Controls
Cooling Central Air
Fireplaces Number 2
Fireplaces Type Family Room, Natural Gas
Exterior
Exterior Feature Built-In-BBQ, Landscape Lighting, Landscaped, Lighting
Garage Private Double
Garage Spaces 8.0
Pool Inground
Roof Type Asphalt Shingle
Total Parking Spaces 8
Building
Foundation Unknown
Read Less
Want to know what your home might be worth? Contact us for a FREE valuation!

Our team is ready to help you sell your home for the highest possible price ASAP






