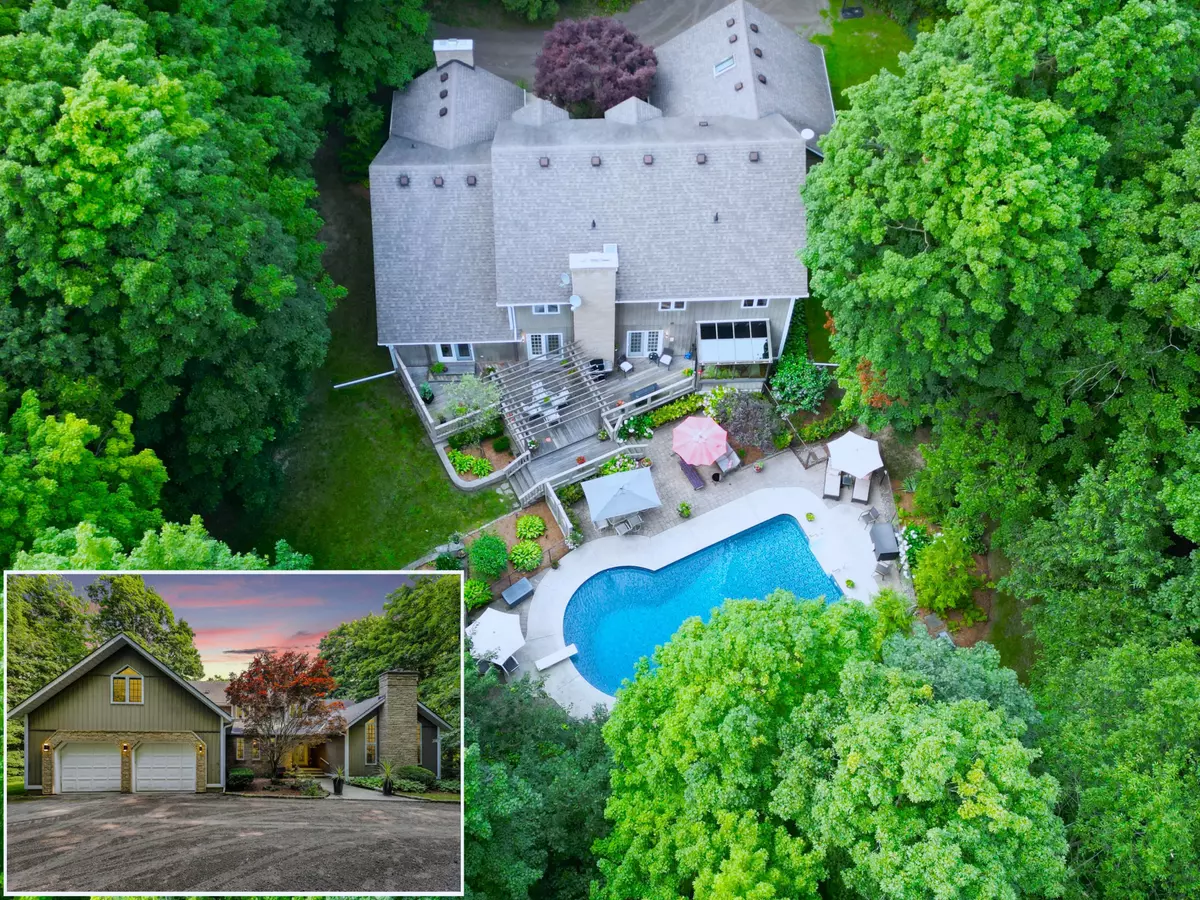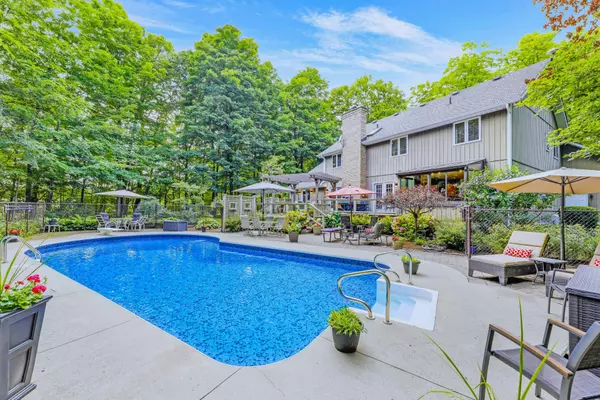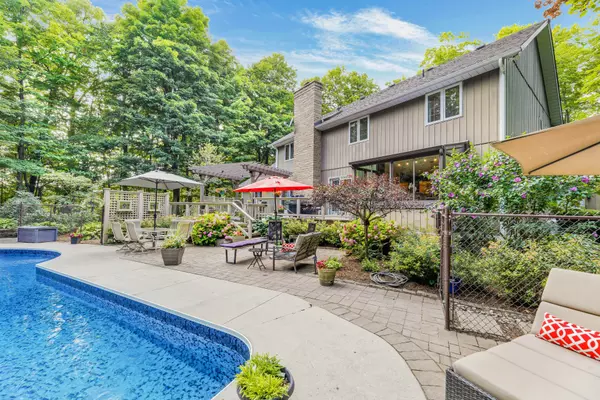$2,050,000
$2,195,000
6.6%For more information regarding the value of a property, please contact us for a free consultation.
6637 Wellington 34 RD Puslinch, ON N3C 2V4
5 Beds
4 Baths
2 Acres Lot
Key Details
Sold Price $2,050,000
Property Type Single Family Home
Sub Type Detached
Listing Status Sold
Purchase Type For Sale
Approx. Sqft 2500-3000
MLS Listing ID X9358834
Sold Date 11/22/24
Style 2-Storey
Bedrooms 5
Annual Tax Amount $9,229
Tax Year 2024
Lot Size 2.000 Acres
Property Description
ESCAPE TO YOUR OWN PRIVATE 2-ACRE RETREAT! This tranquil, custom-built Nickling home offers over 6,700 sq. ft. of living space, featuring 5 bedrooms, 3.5 baths, a loft, a library, 2 family rooms, and an office. The gourmet kitchen, equipped with top-of-the-line Thermador, Wolf, Bosch, and KitchenAid appliances, opens to a backyard oasis with a heated chlorine inground pool, patio, and multi-level deck. The main floor primary suite is a luxurious haven with a wall of closets, a walk-in closet, and an ensuite boasting heated floors and a jacuzzi tub. The library exudes elegance with its oak shelving, fireplace, and vaulted ceilings, while the family room offers a cozy wood-burning fireplace and multiple walk-outs to the outdoors. A separate mud room provides laundry, pantry space, storage, and garage access. Upstairs, 4 bedrooms share Jack-and-Jill bathrooms, accompanied by a spacious bonus room. The expansive lower level includes a second family room, office, workshop, additional rooms, and a separate entrance from the garage, making it perfect for a future in-law suite-ideal for multi-generational living. This executive home is packed with premium features: Geo-thermal heating and cooling, a new 50-year roof (2009), central vac, oak trim and baseboards throughout, 2 owned water heaters - 1 electric, 1 propane, a new pool liner (2019), a new pool heater (electric) and pump (2024), 200-amp panel, and meticulously maintained throughout. Nestled on a private, wooded lot with a cross-country ski trail, 6637 Wellington Road 34 is conveniently located between Cambridge and Guelph, making it the perfect retreat in a prime commuter location. Experience the charm of a classic family home with all the modern upgrades you've been dreaming of!
Location
Province ON
County Wellington
Zoning A
Rooms
Family Room Yes
Basement Partially Finished, Full
Kitchen 1
Interior
Interior Features Primary Bedroom - Main Floor, Central Vacuum, In-Law Capability, Intercom, Water Heater Owned, Workbench
Cooling Central Air
Fireplaces Number 3
Fireplaces Type Electric, Natural Gas, Wood
Exterior
Exterior Feature Deck, Landscape Lighting, Privacy
Garage Private Triple, Circular Drive
Garage Spaces 12.0
Pool Inground
Roof Type Shingles
Total Parking Spaces 12
Building
Foundation Poured Concrete
Read Less
Want to know what your home might be worth? Contact us for a FREE valuation!

Our team is ready to help you sell your home for the highest possible price ASAP






