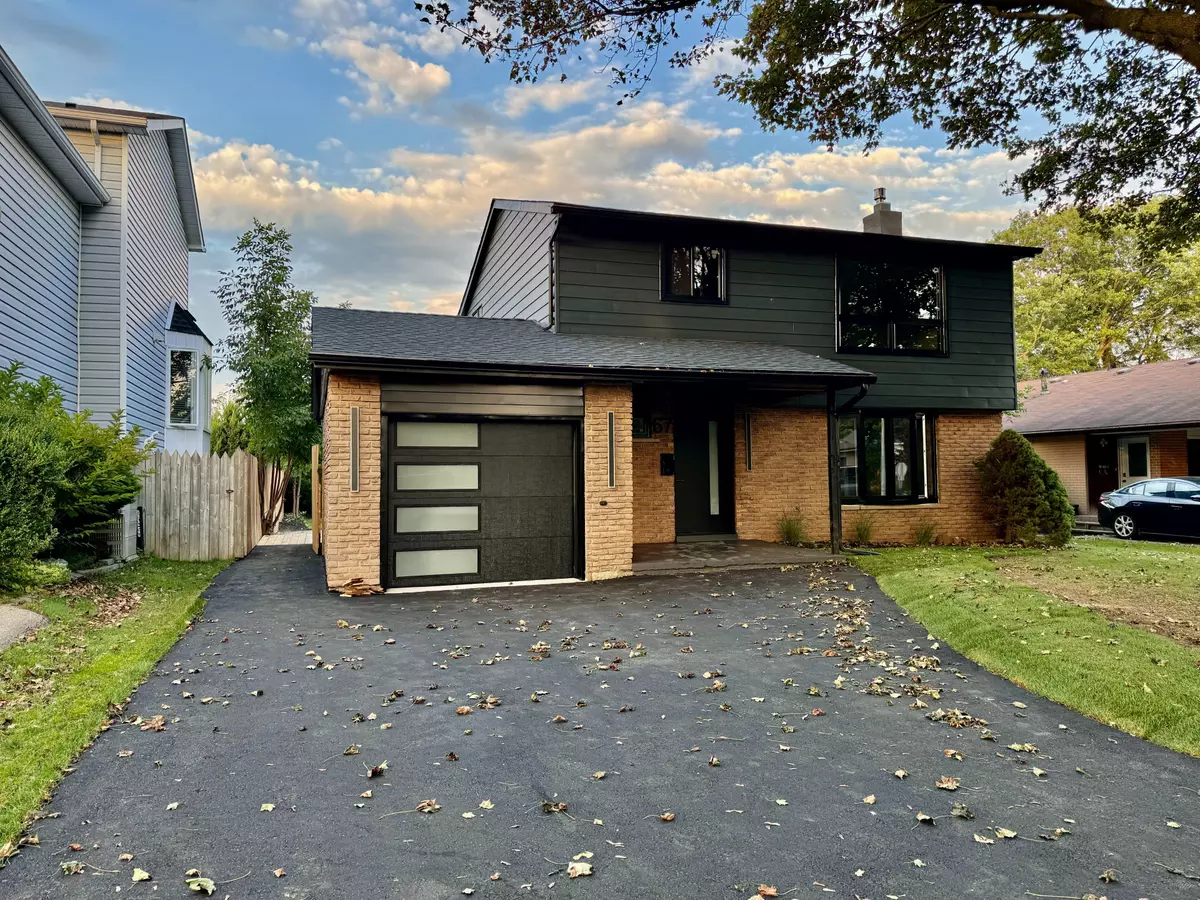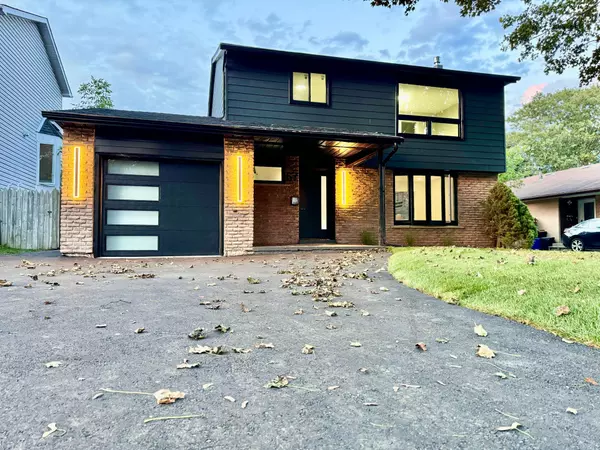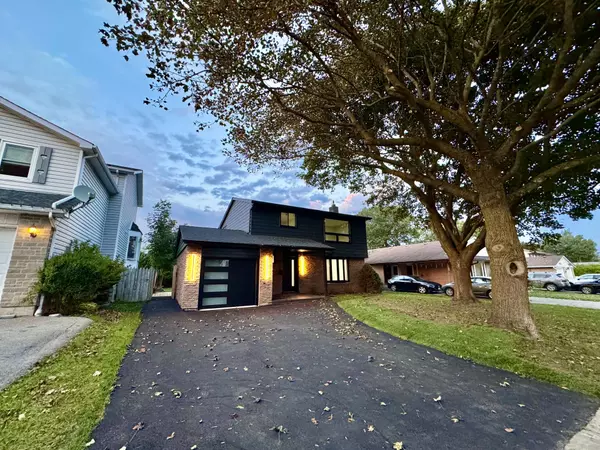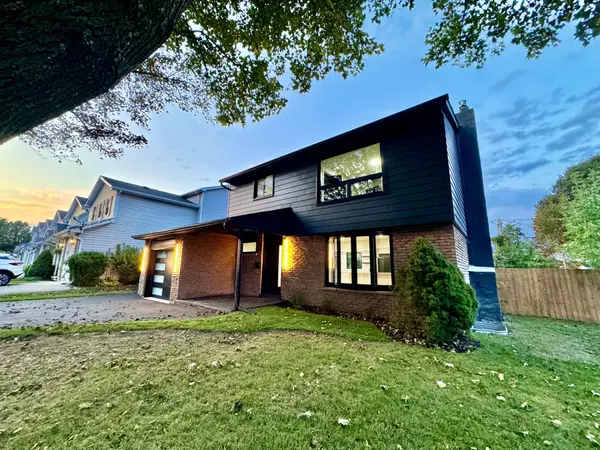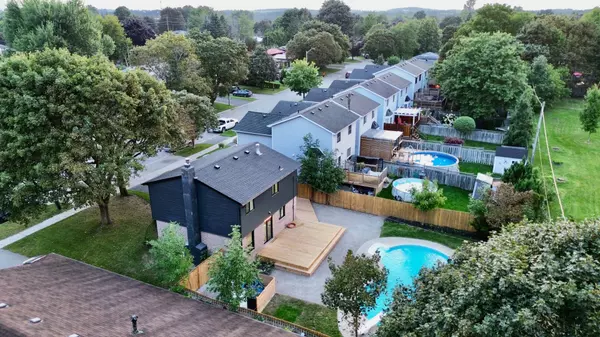$900,000
$914,900
1.6%For more information regarding the value of a property, please contact us for a free consultation.
67 Shirley ST Orangeville, ON L9W 2T5
5 Beds
5 Baths
Key Details
Sold Price $900,000
Property Type Single Family Home
Sub Type Detached
Listing Status Sold
Purchase Type For Sale
MLS Listing ID W9271190
Sold Date 11/24/24
Style 2-Storey
Bedrooms 5
Annual Tax Amount $5,252
Tax Year 2023
Property Description
We are so excited to share 67 Shirley Street with you! This newly renovated, detached, two storey home with separate in-law suite will meet all of your needs! You will love that this house backs onto to the large Myr Morrow Park with gated access. Main level includes open concept kitchen and family room with walk out to back deck and in ground heated swimming pool! Enjoy the backyard even more in the summer with a dedicated hookup for your natural gas barbecue, you will never have to mess around with propane tanks ever again. The kitchen is a cooks dream with island that can seat 4 people and durable quartz countertops with waterfall edges! Watch your children in the pool while doing dishes through the window above your large oversized new sink! The main level is finished off with a convenient and chic 2 piece bathroom. Primary bedroom includes en-suite with double vanity and a large walk in shower on the second level. 3 more bedrooms located on the second level with 4 piece bathroom and another double vanity! Laundry is located on the second level making laundry days efficient. In-law suite has separate exterior entrance to basement apartment. This in-law suite has 1 bedroom, 2 bathrooms and in suite laundry! This kitchen is also a dream with quartz countertops and a dishwasher! Convenient parking is abundant at this property with a 1 car garage and 3 car parking in driveway. New driveway paving and lovely low maintenance landscaping newly completed at this property! See you soon at 67 Shirley Street.
Location
Province ON
County Dufferin
Zoning R3
Rooms
Family Room Yes
Basement Separate Entrance, Apartment
Kitchen 2
Separate Den/Office 1
Interior
Interior Features Water Treatment, Water Softener, In-Law Suite, Central Vacuum, Carpet Free
Cooling Central Air
Fireplaces Number 1
Fireplaces Type Natural Gas, Rec Room
Exterior
Exterior Feature Lighting, Deck, Landscape Lighting, Patio, Porch, Recreational Area
Garage Private Double
Garage Spaces 4.0
Pool Inground
View Park/Greenbelt
Roof Type Asphalt Shingle
Total Parking Spaces 4
Building
Foundation Poured Concrete
Read Less
Want to know what your home might be worth? Contact us for a FREE valuation!

Our team is ready to help you sell your home for the highest possible price ASAP


